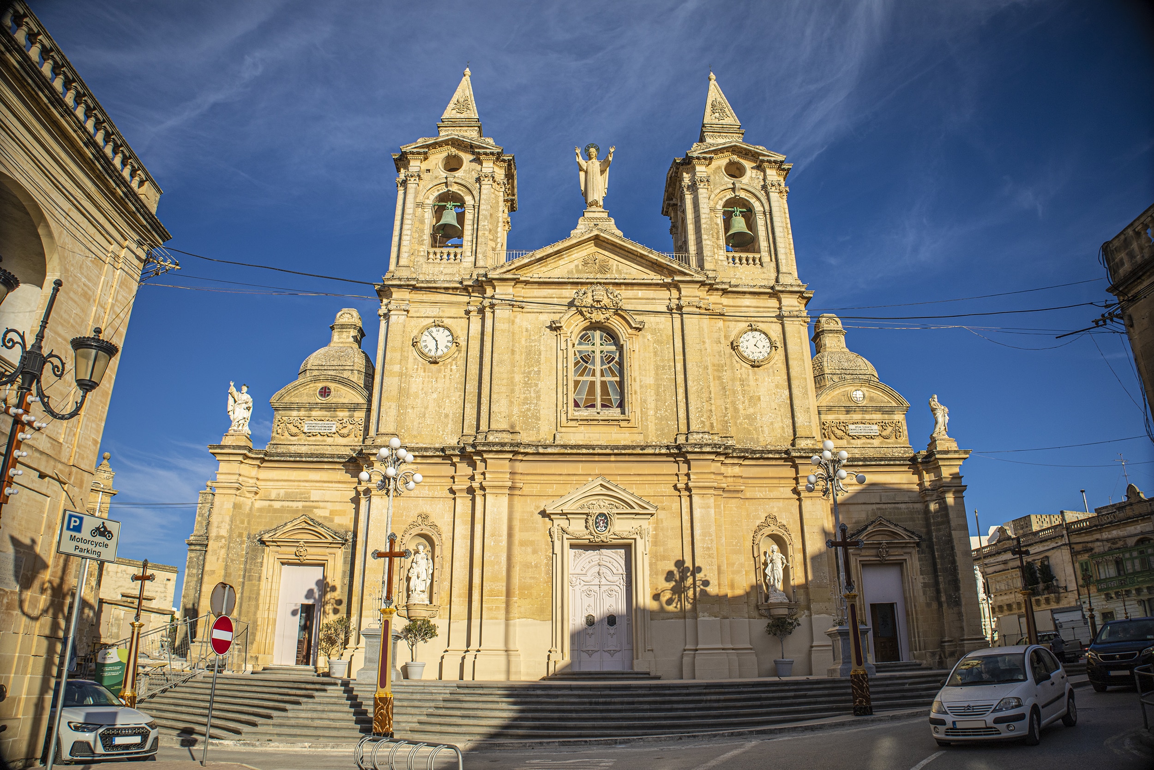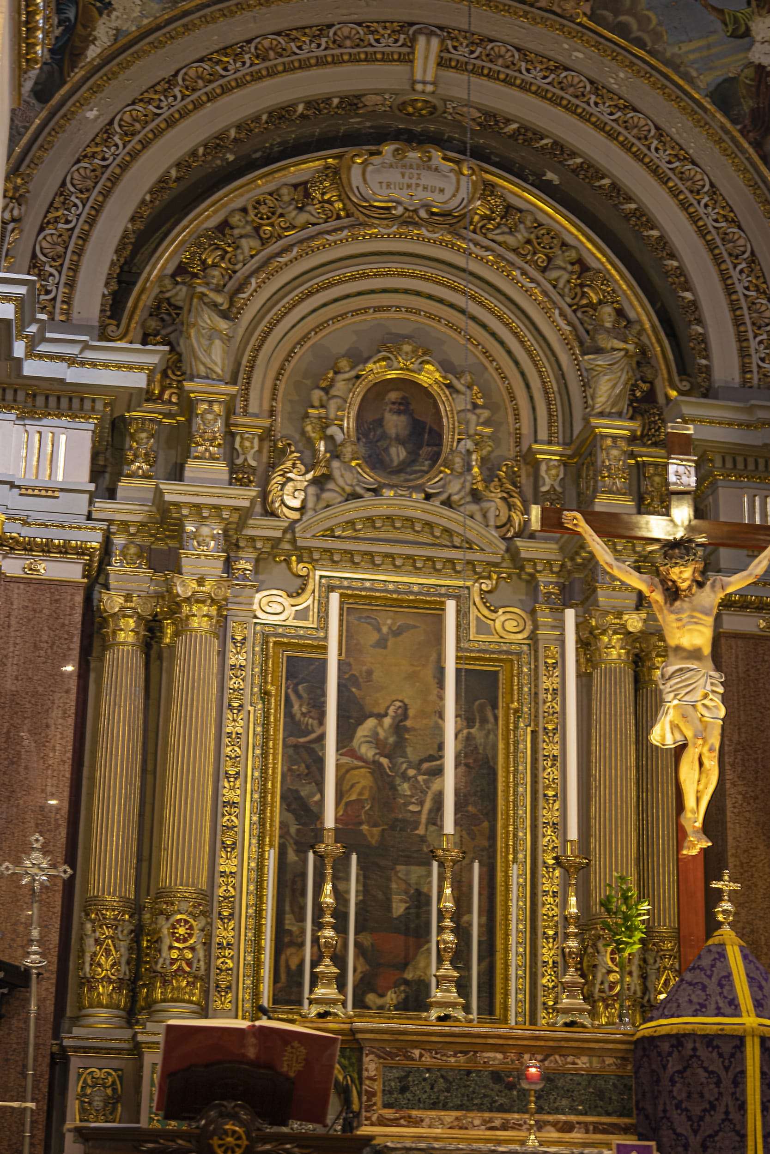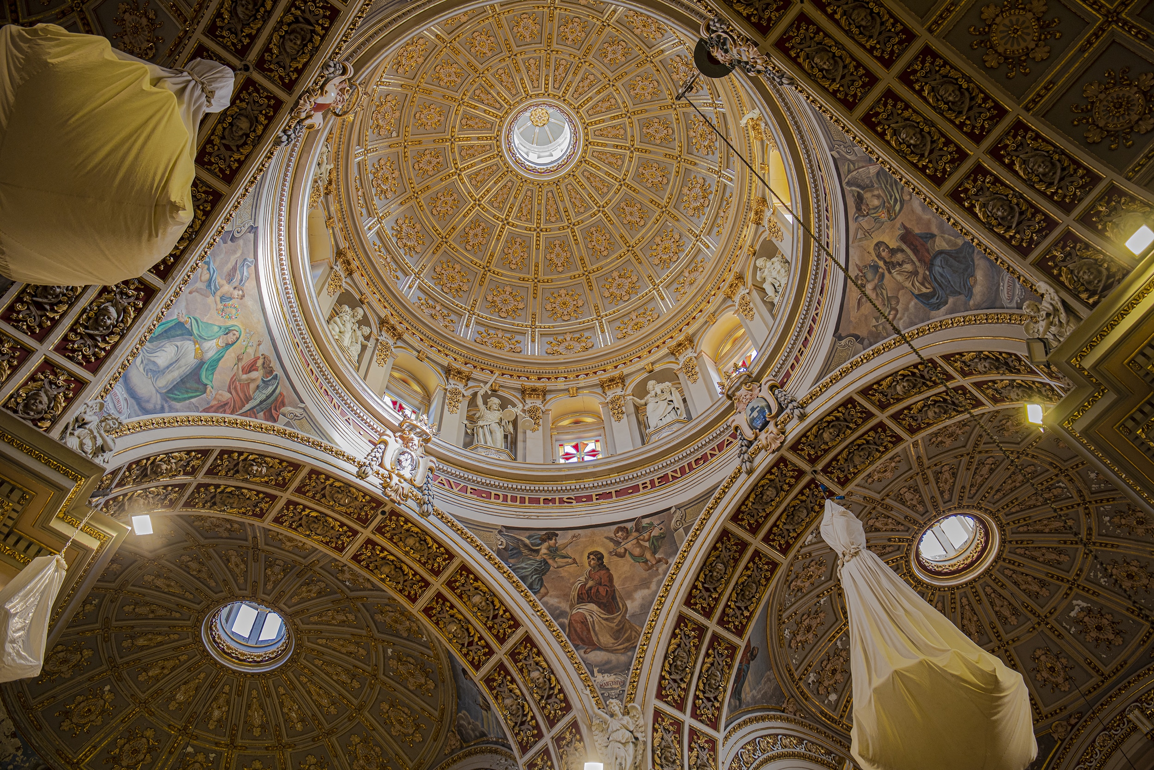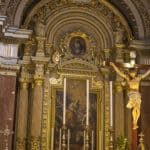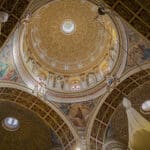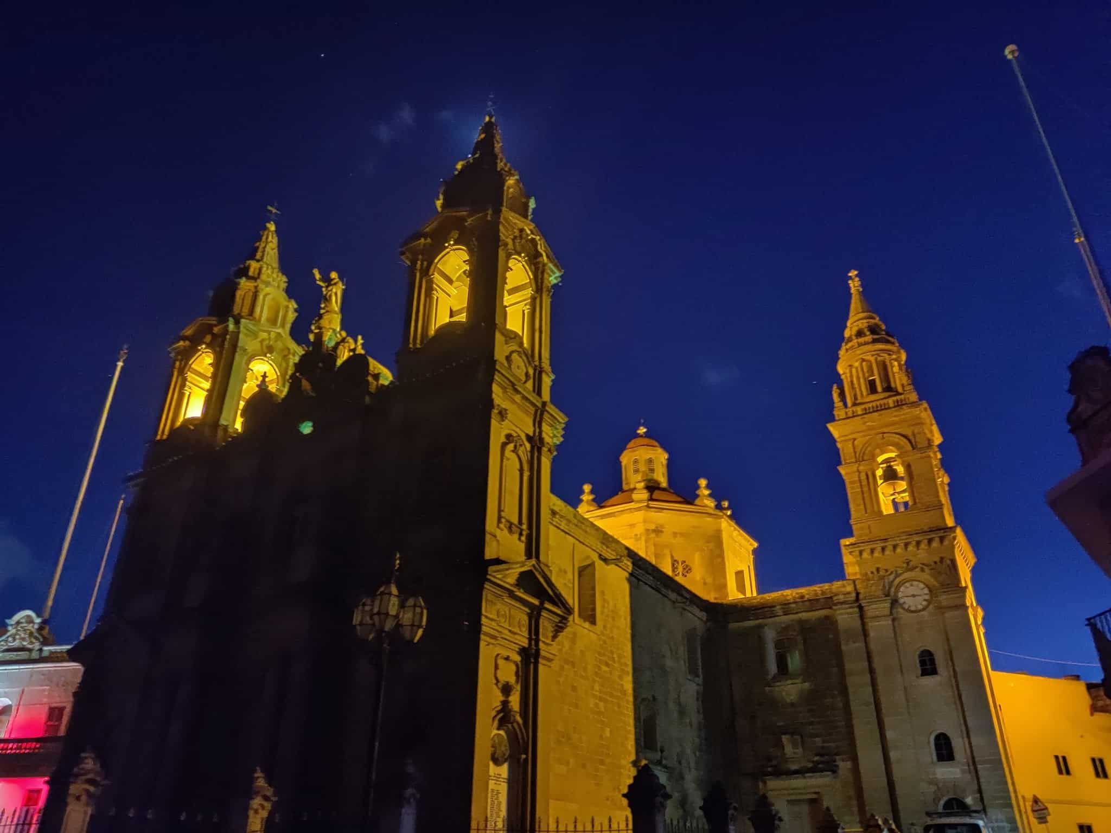Parish Church of St Catherine
The Parish church of Zurrieq was first built in the mid-seventeenth century, over the site of two medieval chapels dedicated to St Catherine of Alexandria and St Peter. The façade was reconstructed between 1753 and 1758. Further alterations were made to the belltowers and side-aisles to designs made by Dr Nicola Zammit, and which were completed by 1909. Today, the church comprises the choir, a wide nave, 2 transepts, side-aisles and the sacristy. It has ten side-altars.
HISTORICAL DETAIL:
The church façade is made up of three bays built on two levels. On the side bays are two niches with stone statues. Above the central doorway is a large window with a plain omega hood on which are carved the bishop’s coat-of-arms. The central axis of the facade is crowned with a triangular pediment. On the pediment is the stone statue of Christ the King . This large statue was carved by Marco Montebello on a design by the Maltese sculptor Vincenzo Apap. To either side are the clocks of the church. The facade includes 2 bell-towers supported on Corinthian pilasters. The belfries are crowned by the steeples sculpted in floral motifs. The bell-towers six bells.
The first dome behind the main facade is of different design from the rest. It carries a marble inscription in Latin CLERI ET POPVLI STVDID ET LIBERALITATE SVFFRACANTIBUS. The dome is from the baroque Parish church built in the seventeenth century. Its design shows a transitional stage between the early domes which were partly hidden behind a plain drum, as in H’Attard Parish church, and the later crowning domes with ribs and buttresses, typical of Lorenzo Gafà. The dome rises slightly above the octagonal high drum. Each section is defined by Tuscan pilasters and pierced with elongated windows which provide light to the church’s chancel. The main dome is accompanied by three low saucer domes which crown the two transepts and choir.
HIGHLIGHTS:
The choir, crossing and transepts are all interlinked with four pendentives painted in 1970 by the Maltese painter Rafel Bonnici Calì (1907-2002). These pendentives depict the cardinal virtues of Martyrdom, Virginity, Strength and Wisdom. They were commissioned by the Darmanin family and archpriest Don Paolo Pace.
At the crossing the pilasters are reinforced so as to enable them to support the load of the dome. Between the windows of the drum are eight niches adorned with stone statues representing eight beatitudes. These sculptures were carved by Alfred Camilleri Cauchi (b. 1943) with the assistance of sculptor Angelo Agius (b. 1951).
TITULAR PAINTING:
The high-altar painting of the Parish church of Zurrieq is titled The Martyrdom of St Catherine, and was executed around 1671 by the eminent artist and knight of St John, Mattia Preti (1613-1699).
The subject of the painting revolves around Catherine of Alexandria, who lived in the fourth century and was renowned for her learning and wisdom. Of royal birth Catherine converted to Christianity and drew the wrath of Emperor Maxentius. She was condemned to death on a wheel with spikes but a thunderbolt destroyed it before it could harm her. She was then beheaded. In the high altar painting, Mattia Preti portrays the of divine moment, as the dove of the Holy Spirit hovers above her while an angel to the right removes her chains.
The martyrdom scene is depicted in a vertical composition, with St Catherine and two angels in the upper part raised on an inverted wheel with spikes. Her executioners are thrown to the ground in disarray beneath her.
The painting was immediately recognized as a masterpiece and was praised strongly by Bishop Michele Molina in his account of the pastoral visitation of 1679.
PROJECT INFORMATION:
The European Union co-funded project, focussed on conservation actions to ensure the long-term preservation of the dome of this historic church. The interventions sought to reverse and mitigate the deterioration sustained on the dome and its apertures, through water infiltration, weathering and pollutant processes. This was leading to the loss of the aesthetic qualities of the building as well as putting at risk its structural integrity. These actions together with the installation of an energy efficient illumination system are ensuring the long-term protection and enjoyment of this historic building lying in the heart of the community.
VISITORS OPENING HOURS:
Refer to parrocci.knisja.mt/parrocca for full details.
HOW TO ARRIVE:
Refer to Malta Public Transport website: www.publictransport.com.mt
