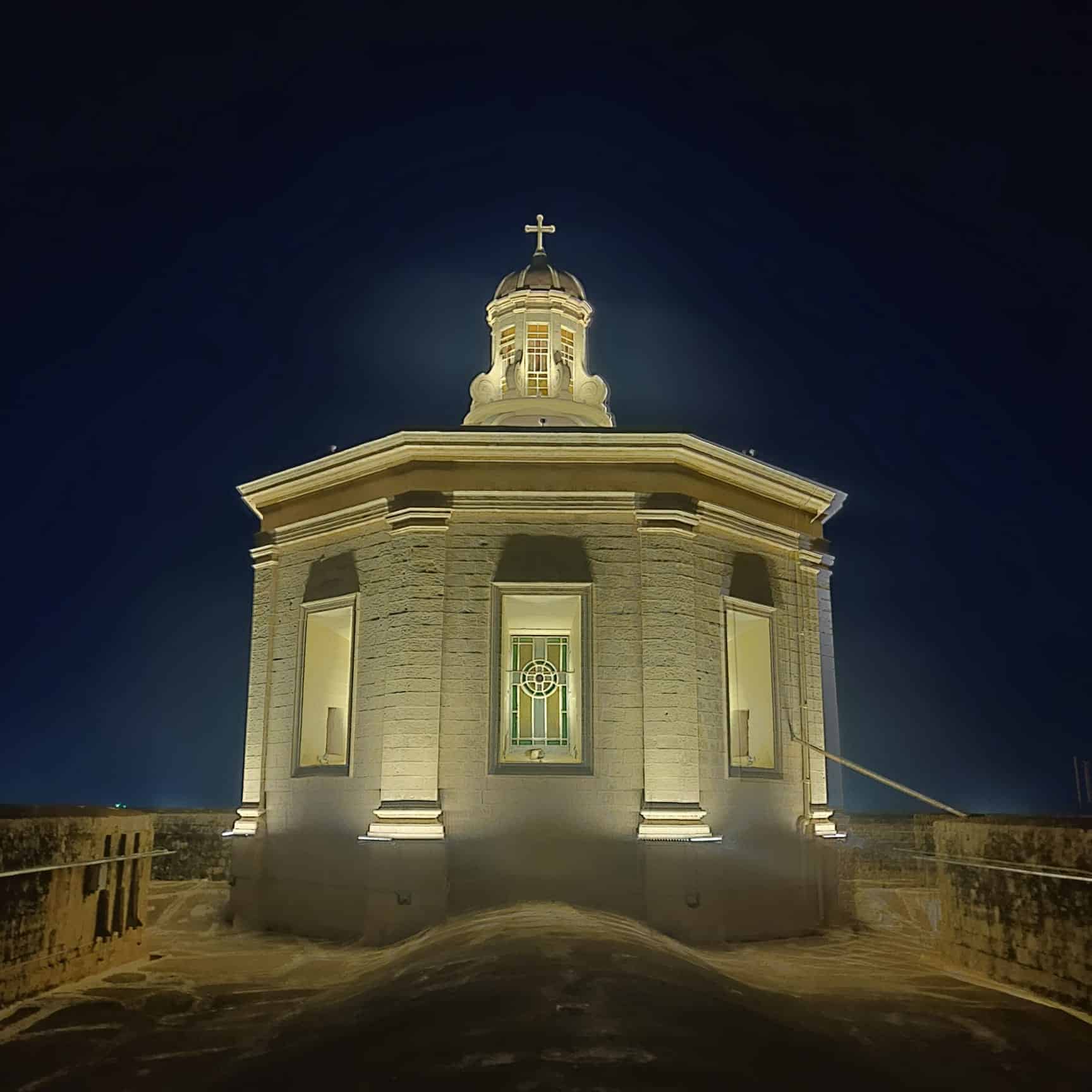Parish Church of St Gregory the Great
The Parish church of St Gregory the Great in Sliema is a modern church, built between 1923 and 1940, to the design of the Maltese architect Godwin Galizia (1880-1944).
Historic Detail
During WW1, Archbishop Mauro Caruana (1913-1943) observed that wounded British servicemen were recovering in Sliema and pledged to build a church close to the hospital. A Benedictine monk himself, Caruana chose to dedicate the church to the great saint who saw to the Christianisation of England. Archbishop Caruana paid for the land on which the church was built, as well as for the church itself. He is buried at the crossing beneath the dome, his funerary tombstone marked by his episcopal coat-of-arms.
The style of the church is Romanesque, like medieval churches. This can be seen in the double columns at the doorway, two bell-towers on the sides of its façade and in the simplicity of its ornamentation. The decoration of the bell-tower is focused at its top, with different cornices and polifora windows on all four sides. This bell-tower is equipped with 14 bells made in 1948, by Taylor Ltd. The church has no parvis except for a flight of steps to the main doorway.
The church has a high altar, and two side altars. Above the side altars are large stained-glass windows in the trifora-style set in a large arch. On the crossing of the roof is an eight-sided dome supported on 4 columns. Its minimalist designs are based on floral and mythical creatures on the capitals, at the top of the columns. The arch at the crossing, which supports the dome, was completed in 1938. The four pairs of columns in the central nave were brought from Syracuse, Sicily and are carved in the Romanesque style, with floral and figural motifs. The flooring is made of white marble, commissioned by the patron Rosaria Cassar Torreggiani.
Highlight:
The canopy (baldacchino) above the altar was designed in 1939 by the Roman architect, Giuseppe Bailuzzi. Its columns were carved in the workshop of Ettore Salvatori di Carlo, in Lucca, Italy. The baldacchino has a square shape, with four arches resting on four white marble columns. The capitals are decorated with floral details. The roof of the baldacchino is topped by a small octagonal cupola. The baldacchino was placed in 1940.
Titular Painting:
The titular painting of the Parish church of St Gregory is the large wall painting seen in the curved apse. It portrays Pope St Gregory the Great instructing St Augustine of Canterbury to convert England to Christianity. The mural was created by the Italian artist Eliodoro Coccoli (1880-1874), soon after the church was built in 1940.
Coccoli painted the titular in the medieval style, to suggest the times when St Gregory was pope from 590AD to 604AD. The setting of the painting shows a medieval palace, designed like the architecture of the Parish church itself. The saint is seen on the papal throne to the right. He gestures his instructions to St Augustine, directing him to convert the Anglo-Saxon inhabitants of England to Christianity. St Augustine is shown on the left, leading a group of Benedictine friars who joined him on his papal mission.
The window in the centre of the painting looks out on to an ancient seaport, from where St Augustine was about to set out to sail to England. St Augustine was the first archbishop of Canterbury in 597AD.
Project Information:
The European Union co-funded project, focussed on the conservation actions required to ensure the long-term preservation of the apsidal painting. The interventions sought to clean, to conserve and consolidate, the deterioration and damage sustained to the pictorial layers. These conservation actions shall ensure the long-term protection and enjoyment of this artistic heritage lying in the heart of the community.
Visitors Opening Hours:
Refer to parrocci.knisja.mt/parrocca for full details.
How to arrive:
Refer to Malta Public Transport website: www.publictransport.mt


















